Name of the program
In this section we will right the summary of the program in 5 sentences max.
INTRODUCTION
The Peacebuilding Memorial & Learning Center’s focus is on the constructive mobilization and engagement of primarily conflict affected and marginalized youth and women. The Center will be a place of gathering of likeminded individuals, focused groups, and organizations to share and express their ideas for research, reconciliation, and peacebuilding process locally, nationally, regionally, and eventually globally.
OBJECTIVES
The peacebuilding process involves people’s interactions and participation, where experiences and stories are shared among each other. The general topic of discussions can be the civil wars, identity politics, diversity/ethnic intolerance, gender inequality, social taboos, mental instabilities and other aspects relating to peace in people lives.
The approach for the process can be further narrowed down into passive and active interaction. The passive interaction processes would be involving in ‘self-practices’ of understanding through: contemplating, reading, observing, watching, listening and researches. Libraries, museums, audio-visual rooms, meditation halls and contemplation areas can assist in the processes.
The active interaction processes would involve two or more persons interacting with each other, may that be story-telling, interactive art forms, consulting, workshops and trainings amongst others.
THE LOCATION OF THE PROJECTS
Amidst widespread paddy fields of the Terai, hedges and trees demarcate the plots, extending up to the banks of the Narayani River on the south. These paddy fields are linked with meandering earthen roads. At junctions, the traditional homes of the Tharu communities are scattered along the road. These clusters are generally surrounded with large fruit bearing trees.
The project site falls under the jurisdiction of the Madhyabindu Municipality with an area of 13,600 sq.m. (1.36 ha.) of agricultural flat land, the Narayani river to the south and the Chitwan National Park on the adjacent bank. The site itself lies within the buffer zone of the National Park. Access to the site is linked by an earthen road on the northern side that has branched some 8 km from the Mahendra Highway. There is a secondary road on the eastern side of the plot.
The site vista is encompassed by fields all around, canopies of the national park jungle can be seen in the distance towards the south. The site is segregated into two parts by an irrigation canal, where the upper half on the north and the lower part to the south have a level difference of approximately 1 meter.
A storm water channel runs along the eastern boundary that spills out into the Narayani River. It is also worth mentioning the roadside storm drains on the north and east sides that serve the roads as well. The land accommodates two mature ‘simal’ (bombax ceiba) trees.
The prevailing winds are from the east in the summer months and from the west during the winter months. The maximum nominal wind velocity in the region is roughly 17.6 km/h with an average 12.2 km/h throughout the year. The warmest average temperature is about 29.9° C (36.6° C maximum) and the coolest average temperature being 15.0° C (7.4° C minimum). The maximum precipitation recorded is 416mm of rain in the month of July while the minimum is 1mm in February.
The recent Transport Master Plan being prepared by the Madhya Bindu Nagarpalika will likely result in an expansion of the two adjacent roads on the north and east sides by 17m and 3.5m respectively, that would result in a reduction of the site area. With this and the new setbacks set for 6m on the north side and 1.5m on the remaining side will define the placement of the buildings. With the plans for road expansion, one could xpect a sharp influx of traffic and tourism in the area, which will lead to settlements sprouting in the neighborhood.
Source: https://en.climate-data.org/location/47721/#temperature-graph
https://www.worldweatheronline.com/bhairahawa-weather-averages/np.aspx
THE BENEFICIARIES
The Tharus inhabit the surroundings. They root back to their tribal way of living which can be observed in the construction of their homes. Their structures are simple and are designed to support their livelihood. The houses are constructed in bays of timber posts supporting the high ridged roofs. Wattle and daub and sundried bricks are generally used for the walls with low heights. It can be observed that the design of the structures address the hot tropical climatic conditions with high ridged roofs with small openings at the gable ends. The structures feature earthy tones of colors.
Besides, the Tharus prefer rich primary colors for their costumes and artworks. The artworks and decoration motifs are composed of simple geometric shapes and patterns which are simple interpretations of the forms found in nature and their surroundings.
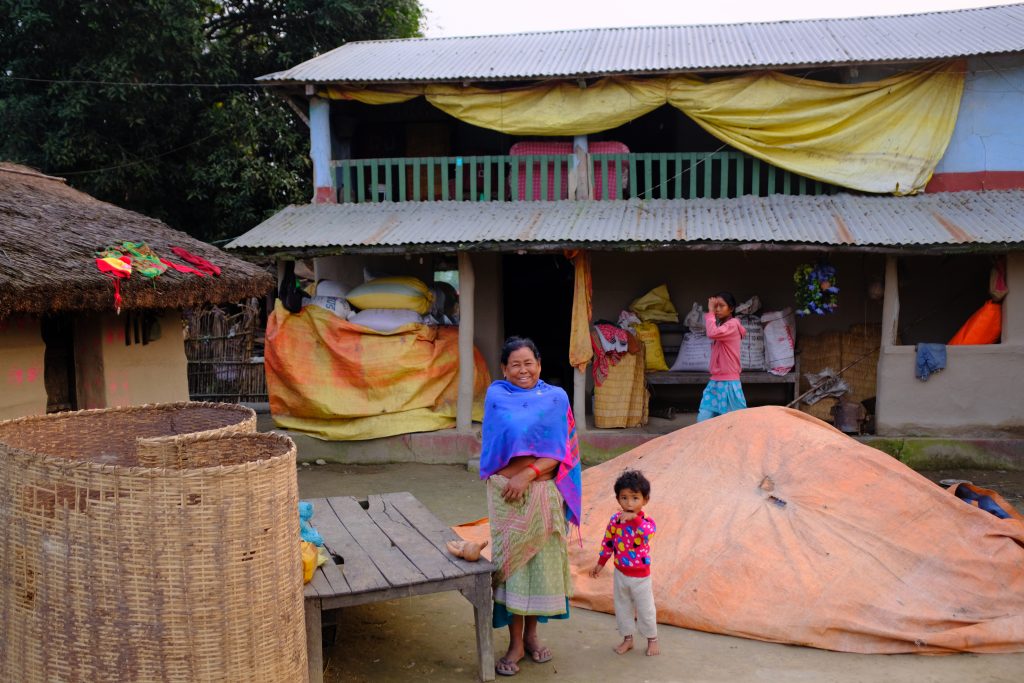
THE CONCEPTUAL FRAMEWORK:
The future transport master plan for Madhya Bindu Nagarpalika foresees a 30 meter wide ring road within its municipality that runs along the northern boundary of the PBM-LC compound. Thus, in anticipation of increased traffic and construction activity along the widened road a more “Inward looking” concept for the Centre seems to be appropriate.
The double storey high façade at the north of the property will serve as a visual and acoustic barrier from the road. This facilitates a more peaceful and controlled interior of the PBM-LC premises, allowing to conduct its activities with relative privacy.
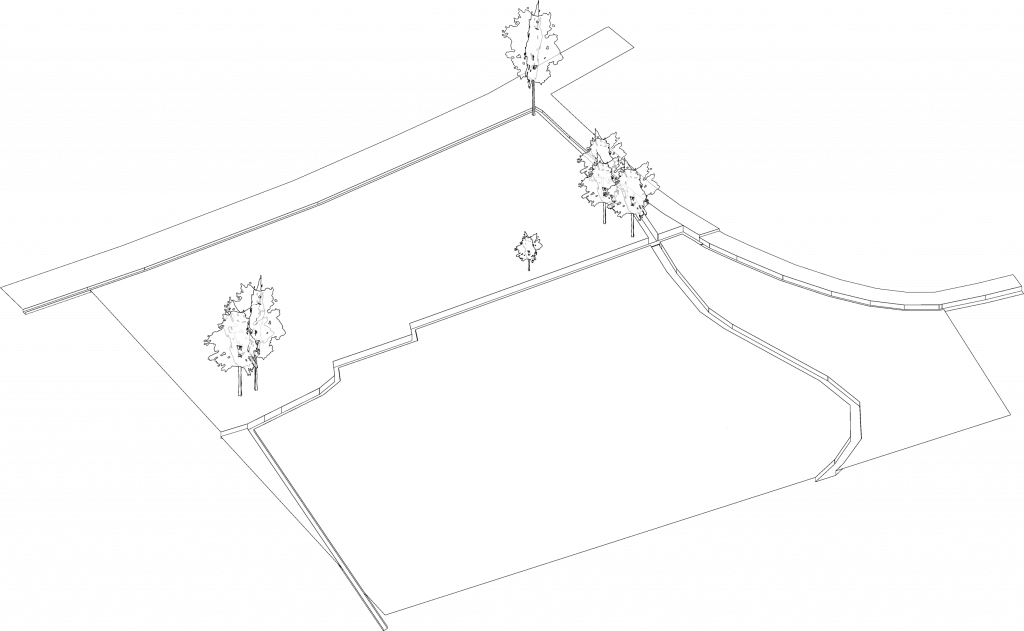
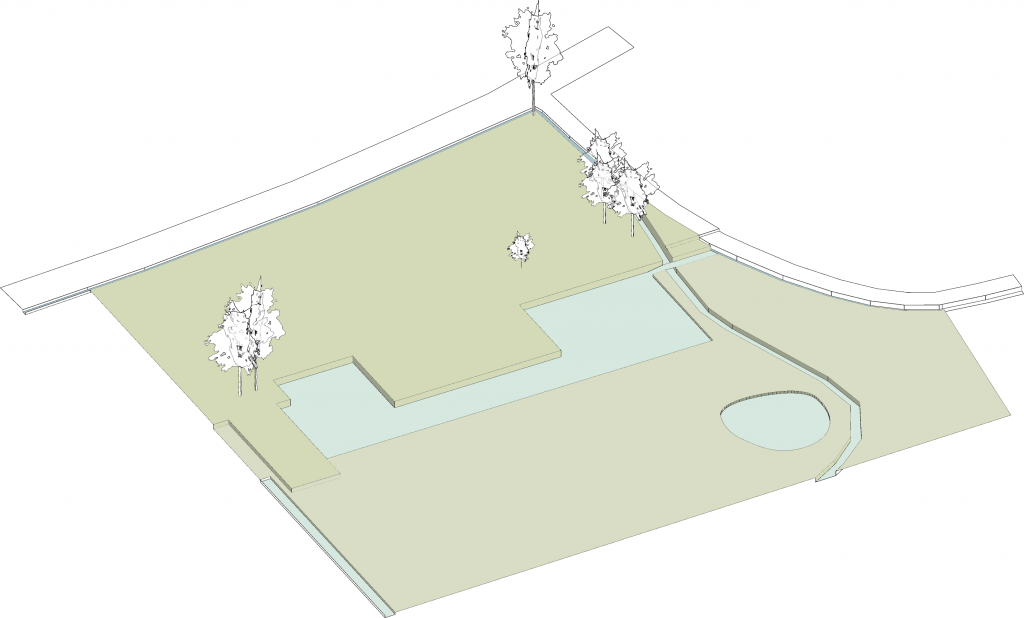
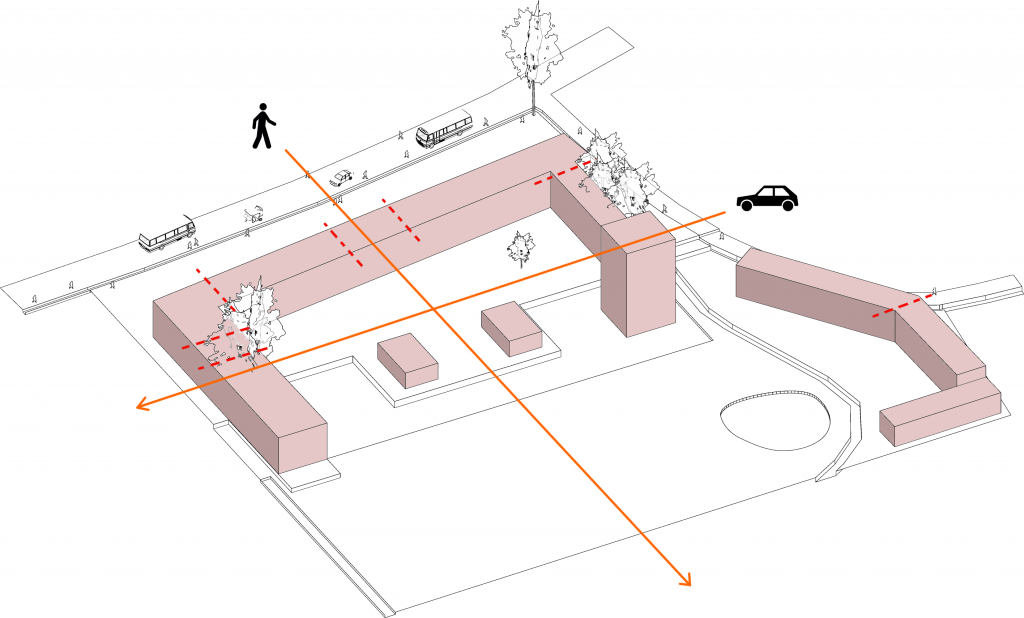
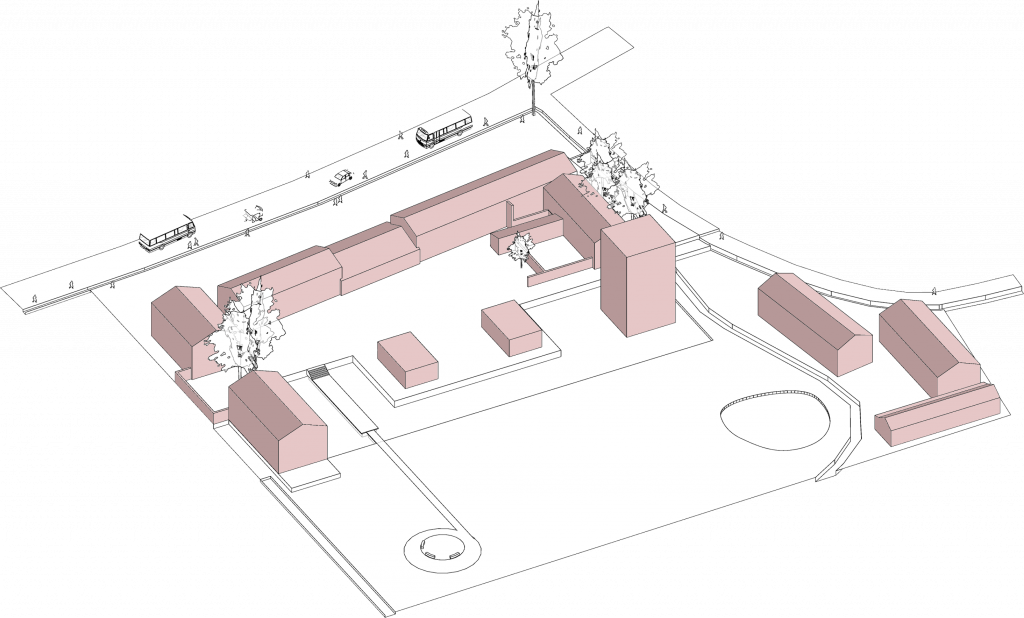
PARTNERSHIP (if we have district partners and also about
The interior of the premises is expected to support a diverse selection of activities , some involving the local community, some for academia and visiting faculty of peace studies, as well as daily visitors arriving to view and enjoy the museum and the memorial site.
While designing, attention has been given to a practical separation of the above mentioned user groups to ensure that these activities can function independently, unhindered by other activities.
The open space at the south of the property is intended to remain agricultural land. A waste water management system has been planned in the south east corner of the property.
OUR ACHEIVEMENTS:
The interior of the premises is expected to support a diverse selection of activities , some involving the local community, some for academia and visiting faculty of peace studies, as well as daily visitors arriving to view and enjoy the museum and the memorial site.
While designing, attention has been given to a practical separation of the above mentioned user groups to ensure that these activities can function independently, unhindered by other activities.
The open space at the south of the property is intended to remain agricultural land. A waste water management system has been planned in the south east corner of the property.
OUR LEARNING:
The mood of the Center intends to reflect humility and harmony with its surroundings. The moods and ambience has been derived from the natural built environment in texture, color, form, and shape. The design has also been adapted to the local climatic conditions seeking ample cross ventilation. The locally used techniques and materials such as timber/ bamboo shading elements and mud plastered walls intend to make the buildings merge locally and facilitate local employment owing to ongoing maintenance activities.
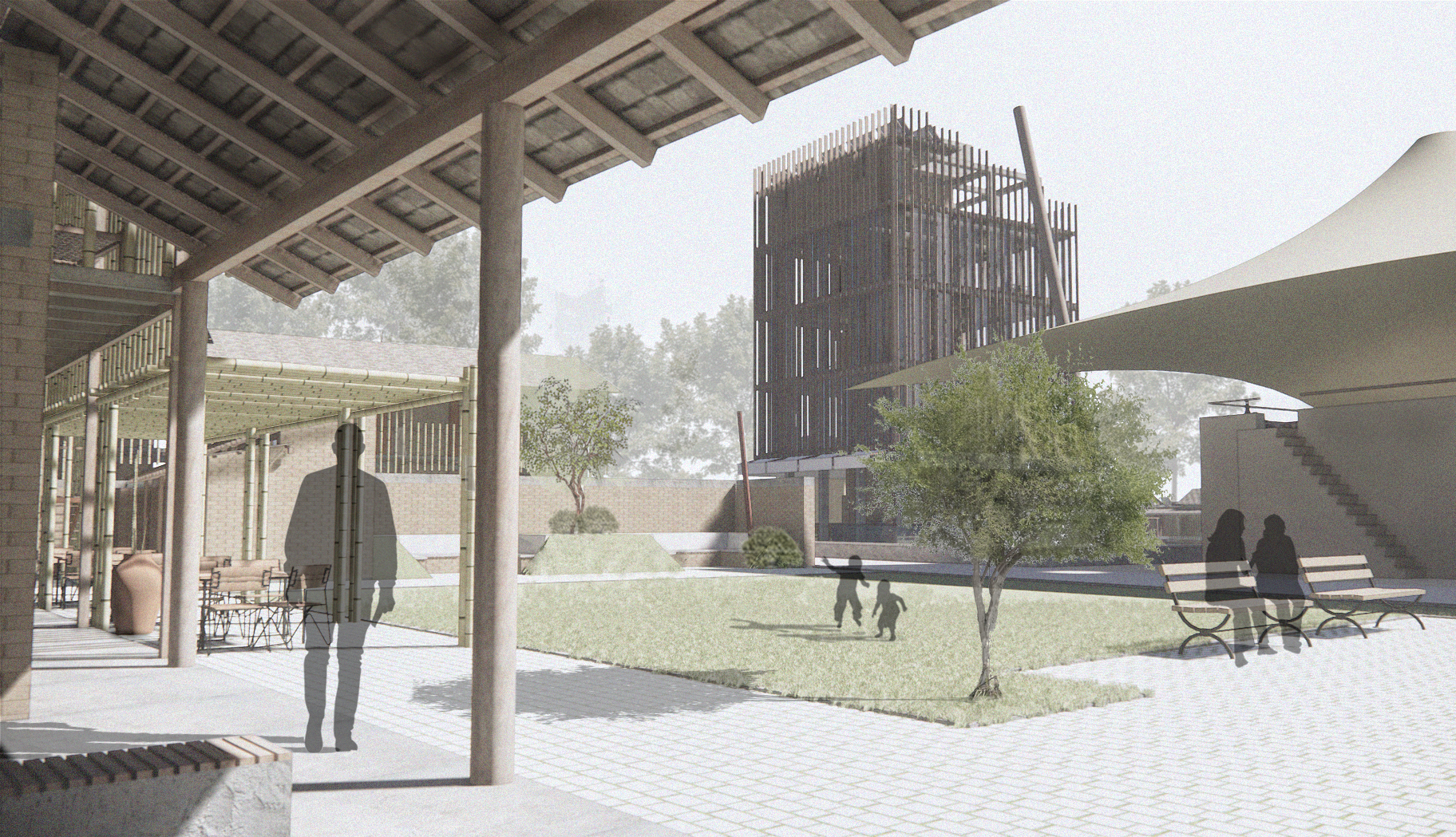
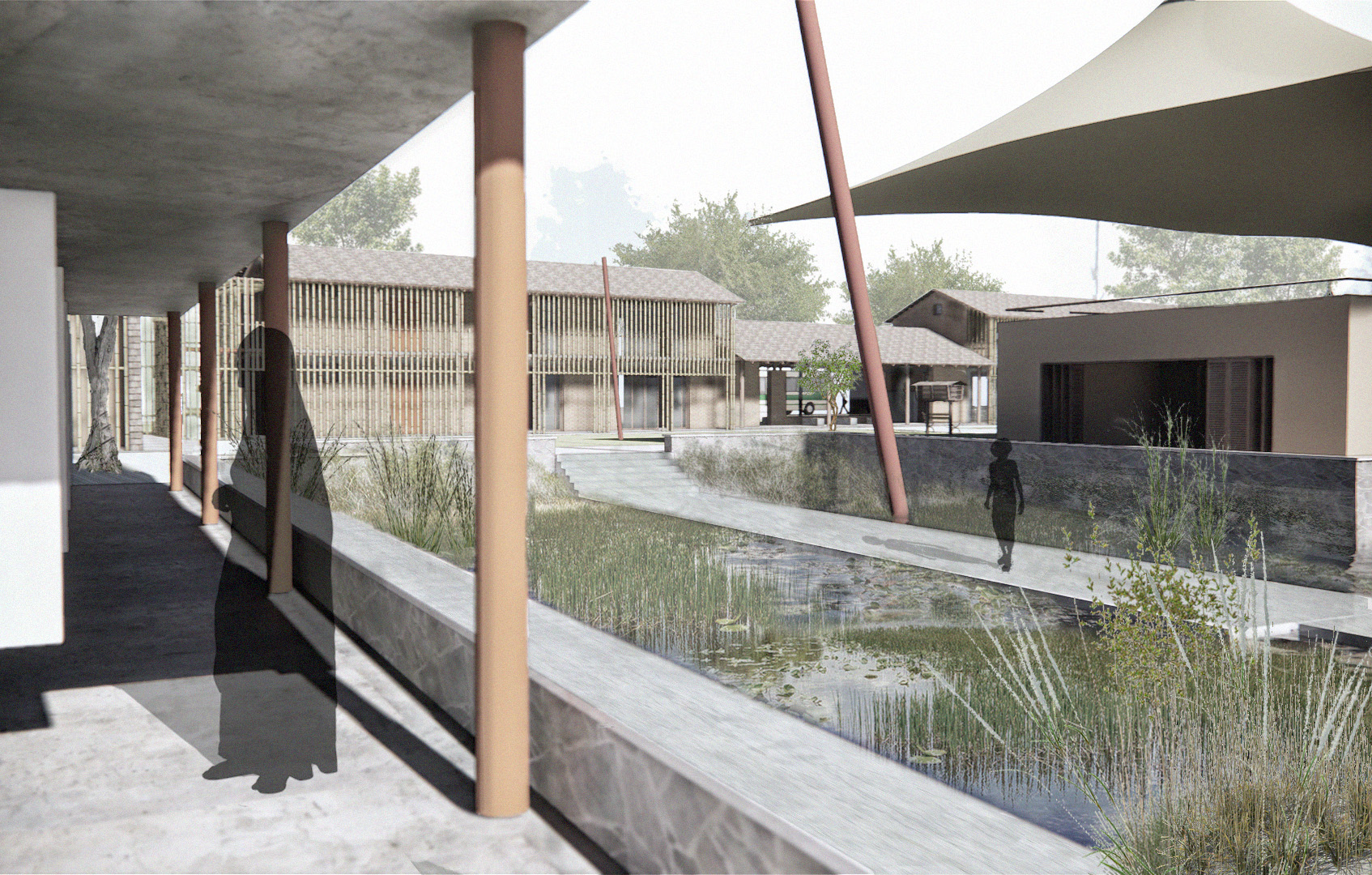
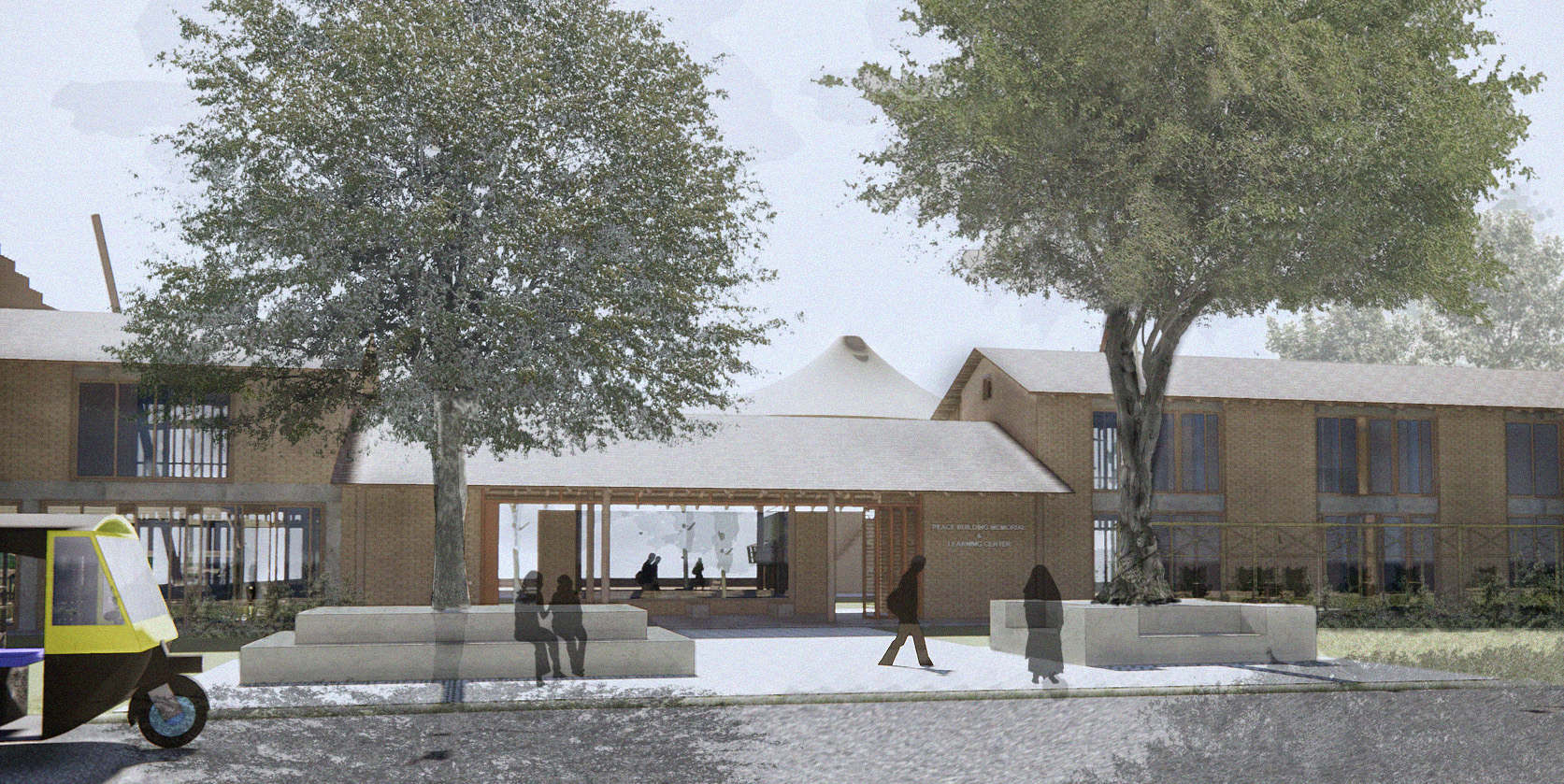
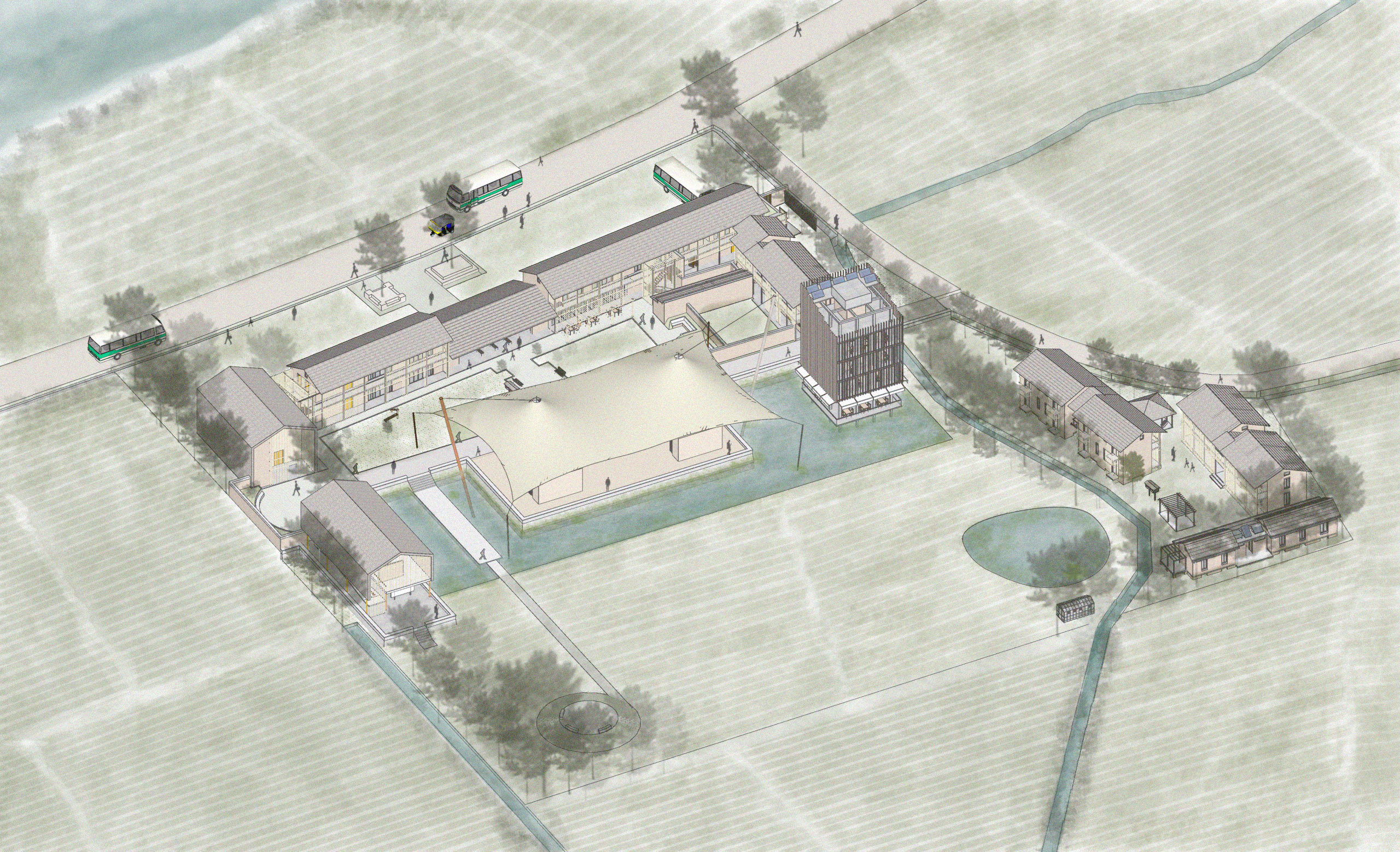
STORIES
The mood of the Center intends to reflect humility and harmony with its surroundings. The moods and ambience has been derived from the natural built environment in texture, color, form, and shape. The design has also been adapted to the local climatic conditions seeking ample cross ventilation. The locally used techniques and materials such as timber/ bamboo shading elements and mud plastered walls intend to make the buildings merge locally and facilitate local employment owing to ongoing maintenance activities.



